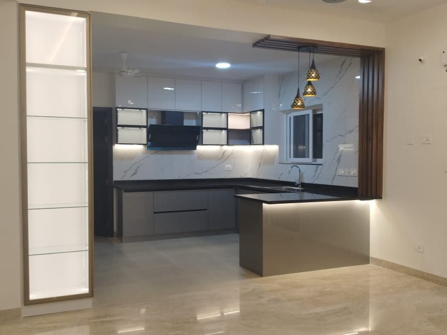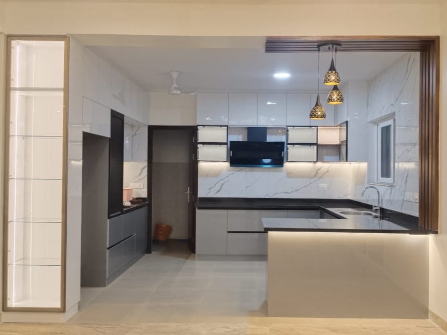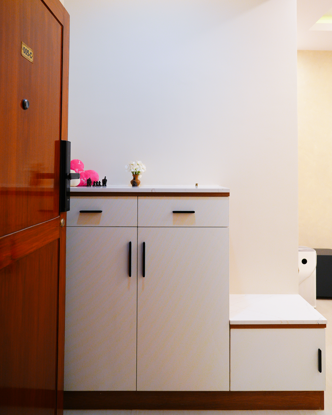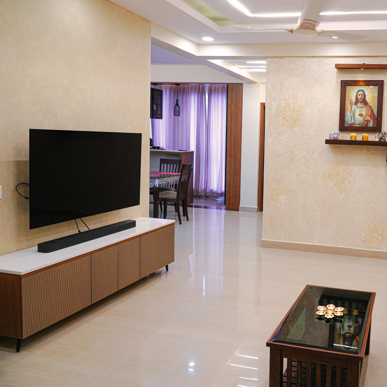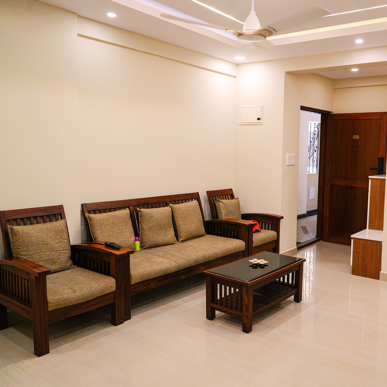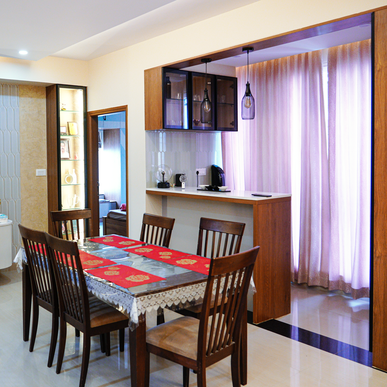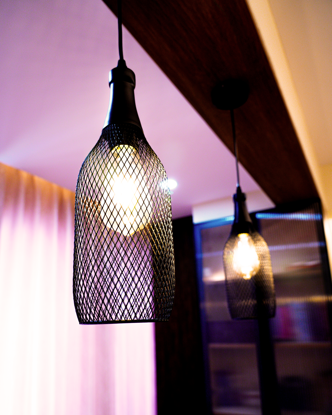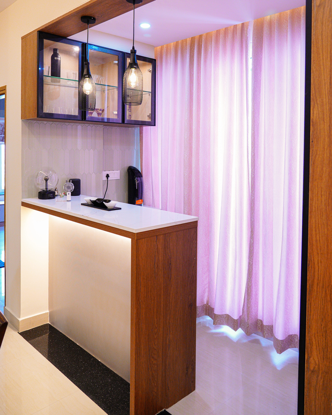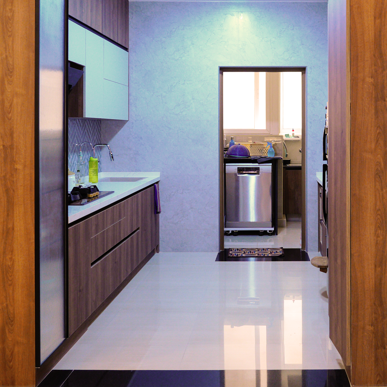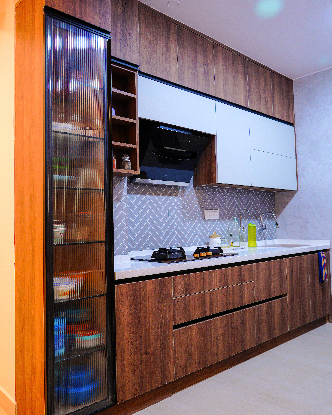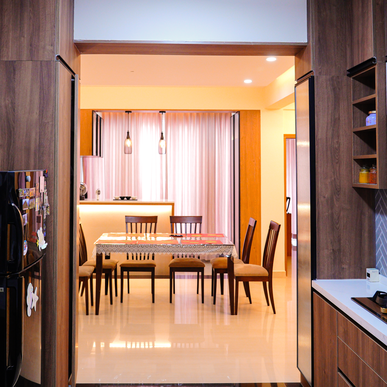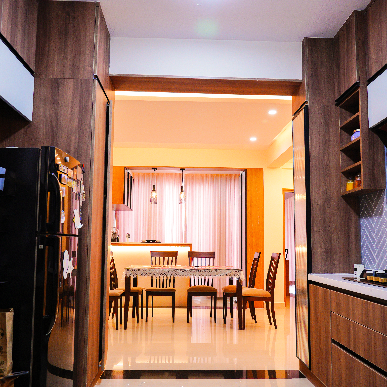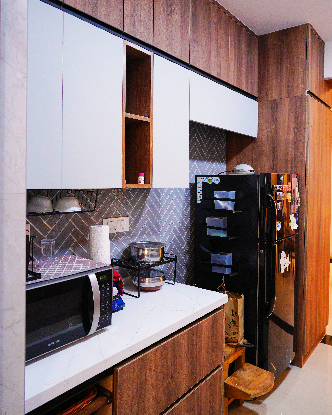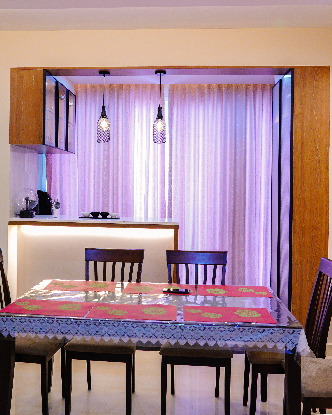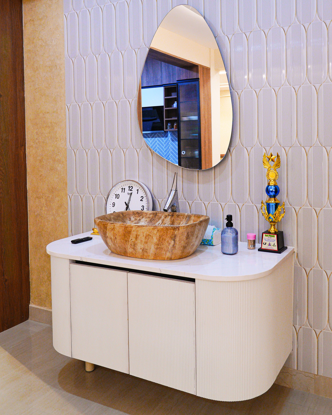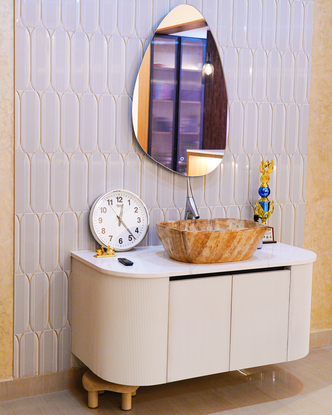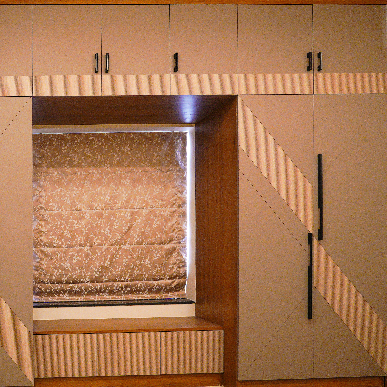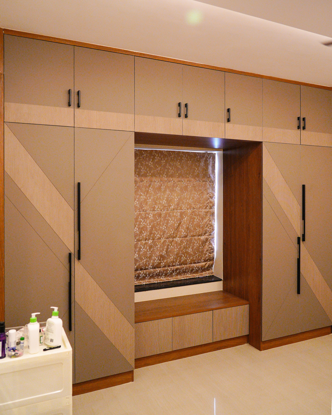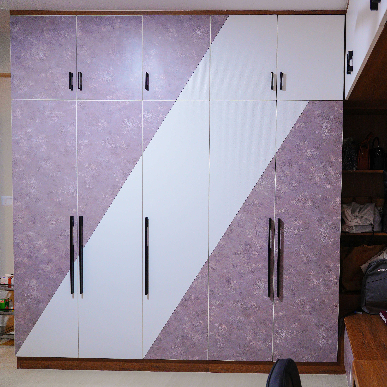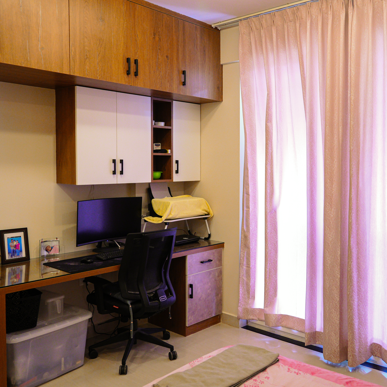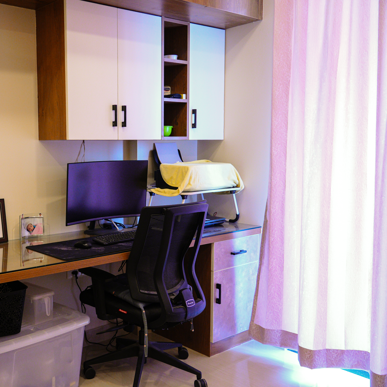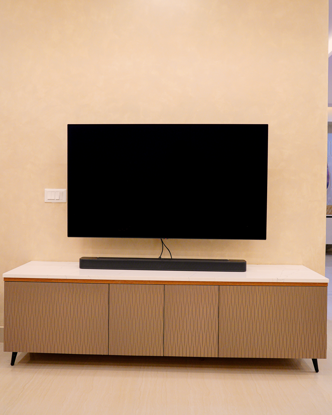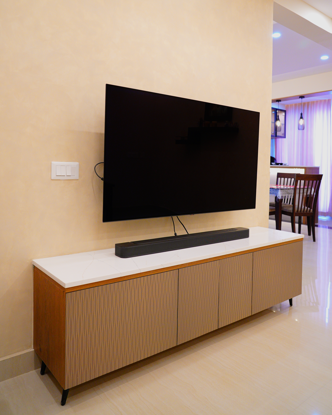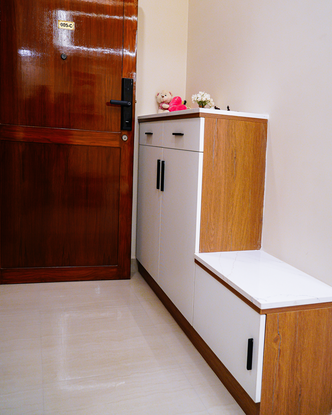Transforming Spaces with Passion & Precision
From wardrobes to full home interiors, we bring functionality, beauty, and harmony to every space we touch. Discover how we can reimagine your lifestyle with design that speaks elegance.
Creative Project Showcase
How We Work
1
Consultation
We understand your needs, space, taste, and vision for your dream interior.
2
Design & Visualization
Receive 2D/3D renders and walkthroughs with material moodboards and samples.
3
Execution
Flawless execution by expert craftsmen with branded, quality-checked materials.
4
Handover & Support
On-time delivery with 5-year warranty and dedicated after-service team.
Our Featured Work
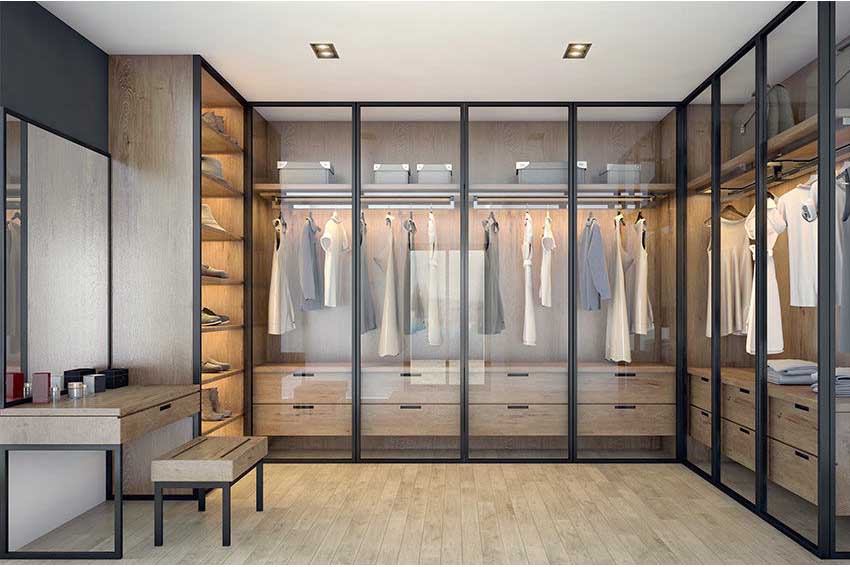
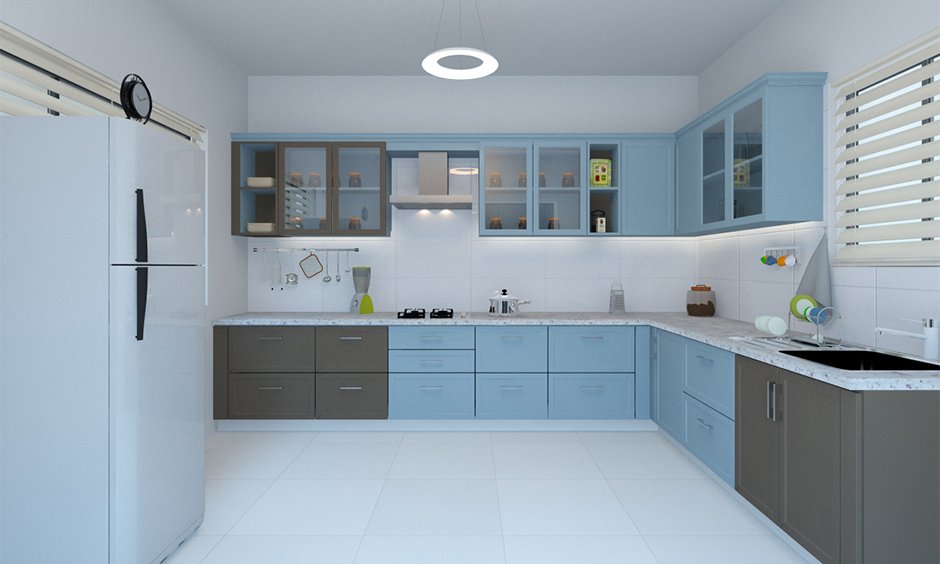
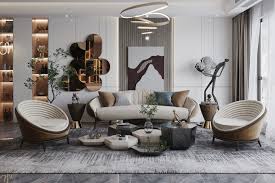
Why Choose Om Manjunath Interiors
- 10+ Years of Expertise in Turnkey Interior Projects
- Branded Materials: CenturyPly, Merino, Hettich, Hafele
- Personalized Designs With 3D Renders
- Transparent Pricing With Zero Hidden Charges
- On-Time Project Delivery With 5-Year Warranty
- Post-Completion Service Support

